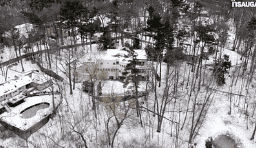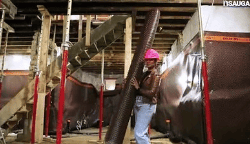Here’s What We Know About a Potential New Development in Burlington
Published October 30, 2018 at 3:02 am

A new development could be in Burlington’s future.
What kind of a development you may be wondering.
A six-storey condominium building.
A new development could be in Burlington’s future.
What kind of a development you may be wondering.
A six-storey condominium building.
This potential development is currently being proposed by LIV Communities.
LIV Communities is proposing that this development be located at 1085 Clearview Ave., and 1082, 1086, and 1090 St. Matthews Ave. in Burlington.
The potential residential building will have 169 units (50 one-bedroom units that are less than 60-square-metres, 60 one-bedroom units that are greater than 60-square-metres, and 59 two-bedroom units that are 25-square-metres per bedroom), with a total gross floor area of 12,657 square metres, 214 parking spaces (163 underground and 51 on the surface), and on-site amenity areas.
The first floor of the potential condominium building would have 17 units, the second, third, and fourth floors would have 34, and both the sixth and fifth would have 25 units. In addition, some units would have indoor amenities (level one), outdoor amenities (level one), patios (level one), balconies (levels two to six).
Marketing for the units has not yet begun and therefore price points are not yet determined.
People would access the building, which would be within the Aldershot GO Mobility Hub, from Masonry Court.
The following steps have already been taken in the development application process:
- Pre-consultations with city staff (this happened in January and Jun of 2017, and May of 2018)
- Burlington’s urban design review panel (September 2018)
- Public open house (October 2018)
The following steps still need to take place:
- Assess community input (received from the public open house) and design review panel
- Submit application to the city (fall 2018)
- Technical review by city and agencies (in between fall and winter of 2018 and 2019)
- Responses and revisions to the application (winter 2019)
- Statutory public meeting (spring 2019)
- Recommendation to the council (summer 2019)
This proposal will require amendments to the city’s current zoning and official plan.
We will provide more updates on this proposal as they become available.
insauga's Editorial Standards and Policies advertising





