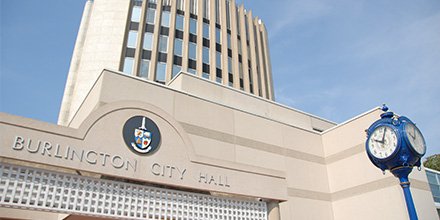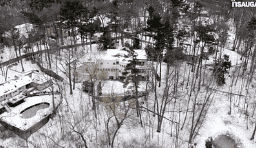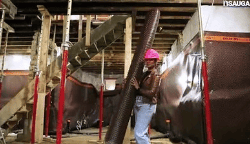Developer seeking input from Burlington residents regarding new apartment building
Published July 27, 2020 at 10:32 pm

Burlington Mayor Marianne Meed Ward is encouraging residents to provide their opinions regarding a proposed condo development.
Burlington Mayor Marianne Meed Ward is encouraging residents to provide their opinions regarding a proposed condo development.
In 2019, Coletara Development issued a development application for 1085 Clearview Avenue, and 1082, 1086 & 1090 St. Matthews Avenue for a six-storey, 160-unit residential apartment building.
The original plan included 203 parking spaces, with 154 spaces located in a below-grade parking structure, and 49 spaces provided at grade. Two vehicle entrances were also proposed for the site, located on the east and west sides of the proposed residential building.
The building was proposed to have two main resident entrances, one fronting onto Masonry Court, and the other from the rear of the building.
However, in the spring of 2019, the Mississauga-based development company submitted a revision to their proposal.
The new proposal included 162 apartment units, 204 parking spaces, re-located at-grade amenity area, increased 2-storey building form on the east side, and a terrace on the 5th storey on the west side. The number of driveways has been reduced to one access off Masonry Court. The rear yard landscape buffer has been increased to 2.5 metres.
In the summer of 2019, Burlington City Council approve the staff recommendation to refuse Coletara’s application.
Council’s decision was appealed to the Local Planning Appeal Tribunal (LPAT), and, through discussions with Meed Ward’s office, city staff, and the applicant’s team, Coletara has agreed to share the revisions with the public.

“The release of the revised proposal to the public is a welcome and unprecedented step in the interest of public transparency, for a file that is at the LPAT. I’m grateful to the applicant’s team and to our staff for working with me to find a way to get additional information to the public, without impacting the eventual LPAT hearing,” Meed Ward said in a statement on her website.
“I encourage residents to share their views with council on the revisions so we can provide our input through staff at the LPAT hearing,” she continued.
The changes Coletara has made to the proposal include:
- Building length reduced from 113 metres to two 51 metre buildings with a connecting element;
- Increased front yard setback (from Masonry Court) from 3 metres to 5 metres;
- Increased rear yard landscape buffer from 1.51 metres to 5.25 metres;
- Reduction in surface parking from 49 to 29 parking stalls;
- Elimination of one driveway entrance/exit from the Subject Lands;
- The addition of townhouse facade to the St. Matthews elevation to ensure appropriate transition to the homes along St. Matthews;
- Setback of building along St. Matthews of 4.5 metres as requested by staff, which will align with the setback of the homes to the south;
- 45-degree angular plane achieved to ensure no adverse privacy or overlook impacts;
- Improved building articulation, landscape and amenity areas;
- increased suite mix from 22 per cent two-bedroom units to 35 per cent two-bedroom units.
Those who wish to provide feedback on the proposal may do so via email, or by registering as a delegation to speak at the meeting in person here.
insauga's Editorial Standards and Policies advertising





