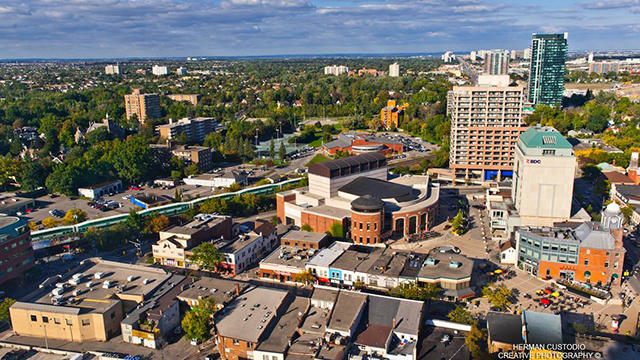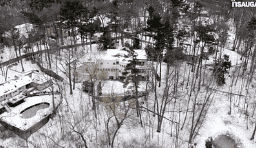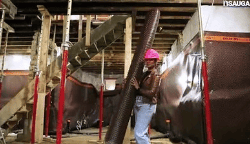Brampton Releases Exciting New Developments for City Parks and Recreation
Published May 18, 2017 at 4:15 pm

The city seems to be revamping Brampton in almost every aspect – a new university, new transit systems, and now, parks and rec improvements!
The city seems to be revamping Brampton in almost every aspect – a new university, new transit systems, and now, parks and rec improvements! There are big plans in place to improve Brampton’s quality of life.
That being said, the city has released a draft of their 15-year Parks and Recreation Master Plan (PRMP) to improve parks and rec facilities as our population grows.
According to the city, by 2031, the greatest levels of growth are forecasted in the northwest (+60,000 persons), the northeast (+47,000 persons), and the southwest (+43,000 persons). These are generally associated with the Mount Pleasant, Huttonville North, Bram West, Sandringham-Wellington, Vales of Castlemore and Countryside Villages Secondary Plan Areas.
Though Brampton doesn’t have designated names for neighbourhoods, the map for parks and rec development is divided into North West Brampton, Bram West, Fletchers Meadow, Heart Lake, Brampton Central, Peel Village, Bramalea, The Gore, and Bram East.

Moreover, while Brampton has a young population, it also has an aging population, and the PRMP aims to accommodate the different generations in Brampton with age-specific parks and rec developments, with the goal of improving everyone’s quality of life.
The plan provides 114 recommendations to assist in the planning and delivery of parks, open space, recreation and sport facilities.
There are a few pressing actions the city highlights as the focal points for development over a 15-year period.
A new multi-use, multi-seasonal, multi-generational community centre
Right now, the city is referring to the designated land as the Mississauga/Embleton Community Park in southwest Brampton. The new community centre will include an aquatics centre, a fitness centre, a double gymnasium, and spaces for youth and seniors. The space also hopes to include a tennis court, a basketball court, and a skateboard park.
A new seniors’ centre
This would be in east Brampton with traditional seniors’ centre elements like yoga studios and eating areas, but also non-traditional elements like ESL, volunteer services, and communal areas for gatherings.
Repurposing older community centres
Older centres could be renovated to include therapeutic facilities, rehabilitative aquatics, fitness programming, multi-pad arenas, age-specific rooms, and cultural spaces.
Developing parklands
The city is adding over 240 hectares of new parkland through a Parkland Acquisition Strategy, which considers parkland the city has but hasn’t yet developed. Additionally, there’s a Parkland Renewal Plan to renovate existing facilities at neighbourhood parks.
Partnering with conservation authorities
The Sustainable Neighbourhood Retrofit Action Plan is a climate change solution for sustainable urban renewal for neighbourhoods. This model would be used with local conservation authorities in any new park developments and existing revitalization projects.
Constructing new fields
The city plans to construct a minimum of nine new rectangular fields, one new artificial turf field, and three new cricket pitches across Brampton. Renovating existing fields and diamonds is also included in this plan.
Creating more splash pads
A new splash pad is opening for the summer at Chinguacousy Park, and the city plans to extend the splash pad model to other parks. This includes constructing four new splash pads across the city, converting wading pools at Gage Park and Balmoral Park to splash pads, and conducting an architectural study of Eldorado Pool to improve its “fun factor.”
Updating the plan
Given the exponential growth of Brampton’s population and changing trends in parks and rec, the PRMP will be reviewed and updated every five years to incorporate new developments.
The full PRMP draft can be found here.
The city has asked for feedback from the public on the entire plan, and comment forms can be found here.
insauga's Editorial Standards and Policies advertising





